Heritage
Declared a World Heritage Site for its value as a pilgrimage route, a means of dissemination and cultural encounter.
The Way of St. James was declared a World Heritage Site for its value as a pilgrimage route, a means of dissemination and cultural encounter. The Somport is the gateway to the Iberian Peninsula for pilgrims from all over Europe.
The Way of St. James through Aragon crosses 15 municipalities that show a rich heritage legacy of great Romanesque works and outstanding historical and artistic vestiges and sites.
Hospital of Santa Cristina de Somport (Candanchú)
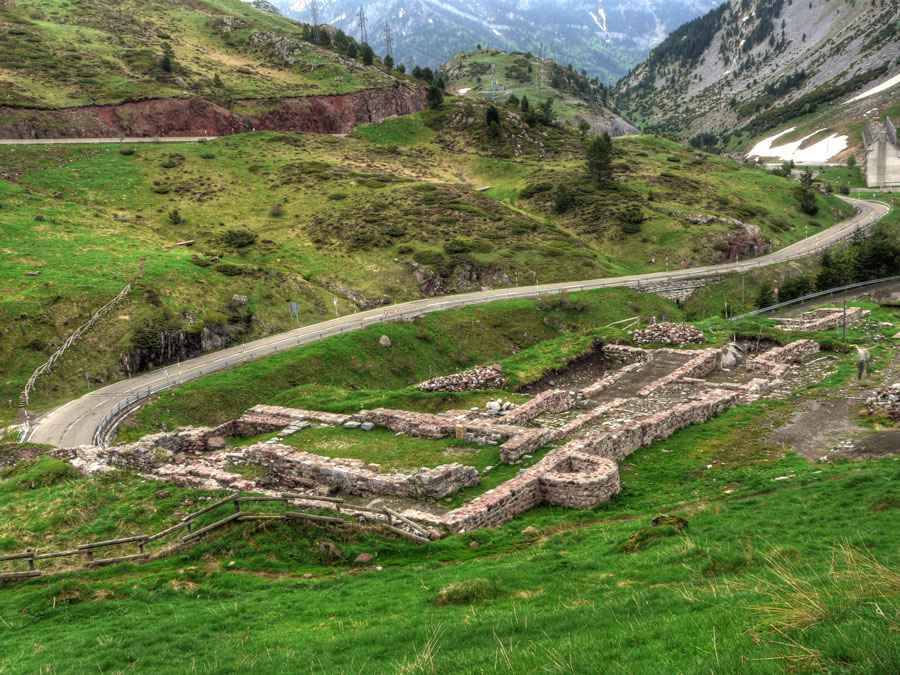
The Monastery and Hospital of Santa Cristina de Somport is currently an archaeological site that contains the remains of what was once an inn
located at the top of the Somport pass, next to the Candanchú housing development and within the municipality of Aísa (Huesca).
The origin of the Monastery and Hospital of Santa Cristina de Somport dates back to the end of the 11th century. This institution was created to provide shelter and assistance to the poor, the sick, pilgrims and travellers. It was consolidated in the 12th century and reached its maximum expansion in the 13th century, when it came to possess an extensive patrimony.
Pilgrims were admitted to the hospital free of charge for a maximum of three days. They were offered a building reserved for them and abundant food. If they arrived ill, they were cared for until they recovered. If they died fatally, they were buried in the small cemetery attached to the chapel.
A large part of the complex is now known thanks to several systematic excavation campaigns carried out since 1987 and to the documentation preserved, although it is difficult to evoke the splendour of this monastery and hospital, which became one of the three most important in the world, from the ruins we see today..
Coll de Ladrones Fort (Canfranc Estación)
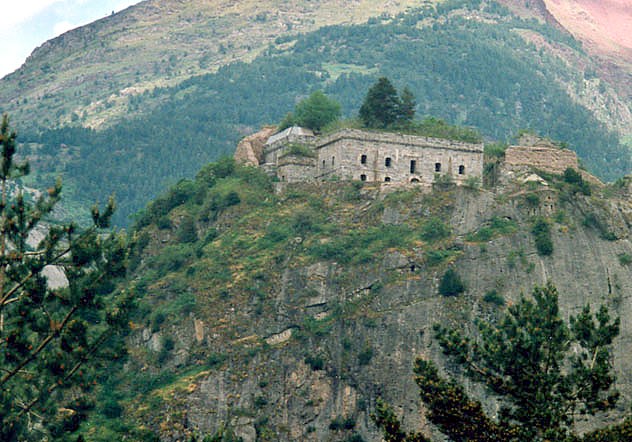
The strategic mountain of “Cot de Latrós” (or “Cod de Ladrones”) was chosen in 1751 to build a new border fortification, the work on which was completed in 1758.
Its poor construction caused continuous leaks, and it was abandoned as uninhabitable in 1777. It was reoccupied during the War against the French Convention (1793-95), but in 1801 it was abandoned for good.
In the mid-19th century, in response to the construction of the French fort of Portalet (in Urdós, near the border), it was decided to reoccupy the position with the construction of a new fort, now called “Coll de Ladrones”. The fort soon became obsolete and was closed in 1961. In 1990, the Ministry of Defence proceeded to auction the building, which was acquired by a private company.
Canfranc International Station (Canfranc Station)
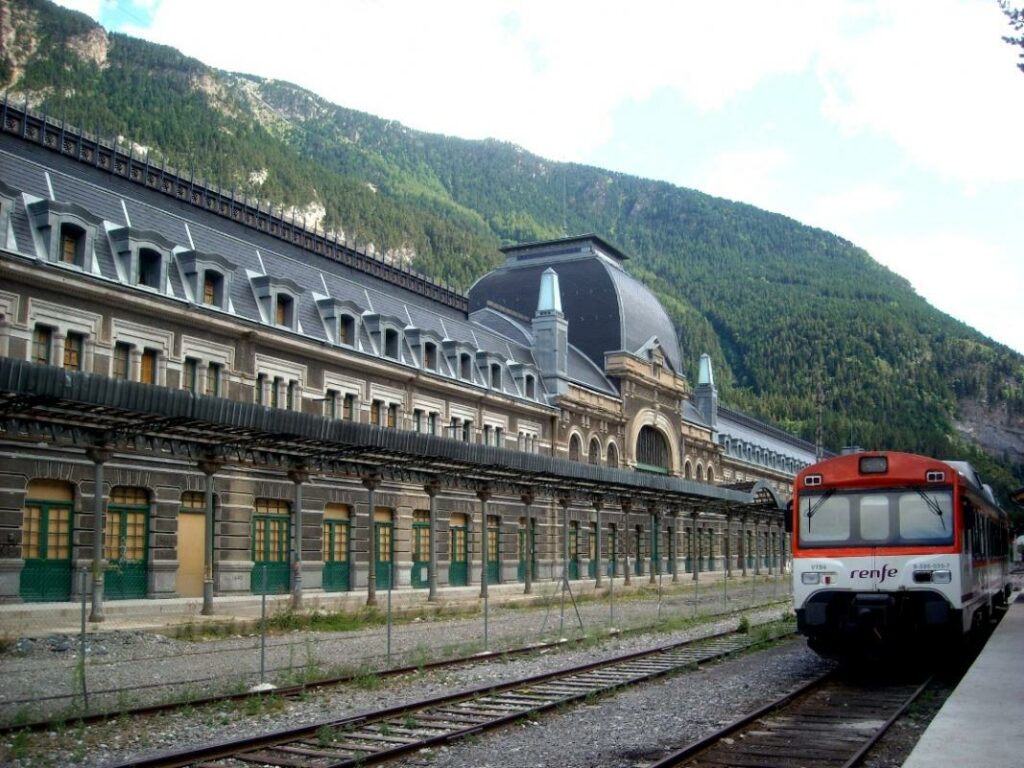
Canfranc International Station became one of the largest stations in Europe. Its construction was part of the proposal made by the Aragonese to the Spanish State in 1853. However, it was not inaugurated until 1928.
It is made of the usual materials used in early 20th century architecture, such as glass, cement and iron, under various architectural influences. It is covered with slate, a material widely used in Aragon for roofs and of French inspiration.
It is structured into a central building and several docks for the transfer of goods. On the outside, it has large windows that open out through semicircular arches. The main façade stands out, arranged symmetrically, with a central tower and two others at the corners. A long platform is located in front of this façade as a portico.
Today, the building is fenced off, and access is limited to guided tours. However, we can walk along the docks, contemplate the engine depot, with its metallic structure, and the various cranes that still remain on the sides of the tracks. The Government of Aragon is giving a strong impetus to its rehabilitation and recovery.
Nuestra Señora del Pilar Parish Church (Canfranc Estación)
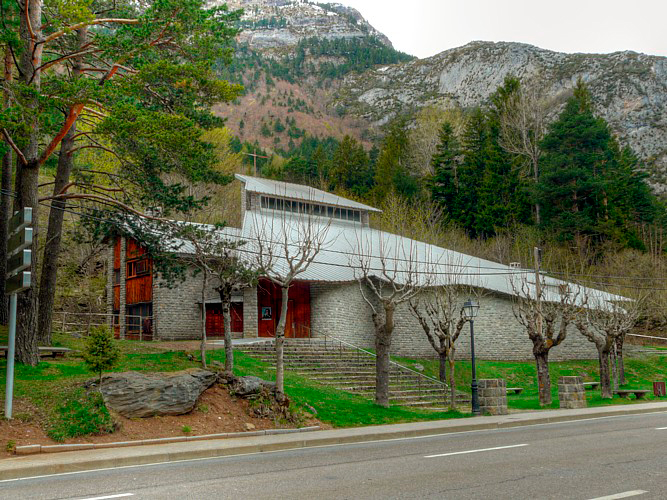
The parish church of Canfranc-Estación is dedicated to Nuestra Señora del Pilar and is located on a hillside opposite the International Railway Station. It was consecrated in 1969 and is the work of the architect Miguel Fisac Serna, who managed to create a building in clear harmony with the magnificent Pyrenean landscape in which it is set. It is a rural parish complex, consisting of a church and all the annexed services of the sacristy, parish office, archives, parish hall and the parish priest’s house.
The parish complex is dominated by the volume occupied by the church, which is arranged in the shape of a fan, enclosed by a sinuous front wall and with a steeply sloping roof almost parallel to the hillside. The complex is completed by the annexes attached to the sides of the church, to the north by the parish services and to the south by the parish priest’s house.
The interior of the church is highly symbolic and follows the prescriptions of the Second Vatican Council, making it an ideal place for the Eucharistic assembly. It is of great spatial richness, highlighting the prodigious dominance of light on the stone walls opened by small openings.
The church combines the traditional system of load-bearing stone masonry walls with a prefabricated roof structure made of triangular metal trusses. The entire building is covered by aluminium trays. The choice of this material is very appropriate in its context, as the silver aluminium reflects the light and lends lightness to the whole.
Inside the building there are several interesting pieces of furniture, such as: a 16th century polychrome wooden Crucified Christ, from the parish church of Tiermas; an 18th century polychrome wooden Virgin of Pilar, from the old parish church of Los Arañones; and a 20th century polychrome plaster Immaculate Conception. It is also worth mentioning Miguel Fisac’s design of the liturgical furnishings: altar table, seat, ambo, tabernacle base, baptismal font, two holy water fonts, a column of the Virgin of Pilar and a carved stone umbrella stand.
This parish church retains much of its authenticity and integrity, despite having undergone some reconstruction work due to the damage caused by an avalanche.
Fusiliers' Turret (Canfranc)
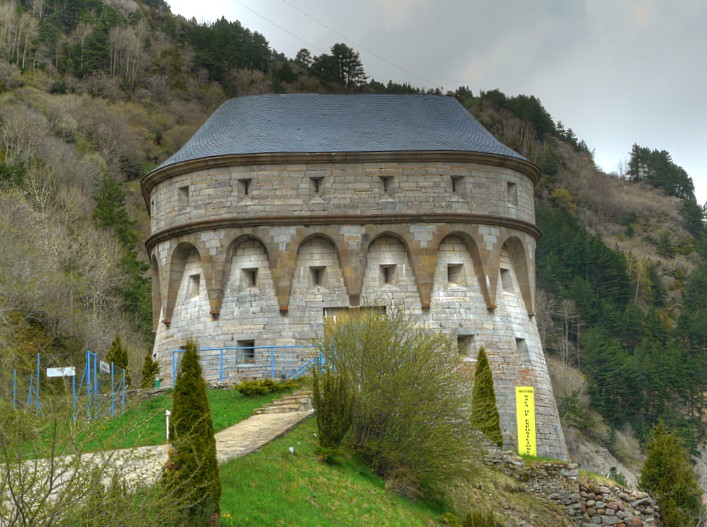
The Torreta de los fusileros is a defensive tower built in 1876 in Canfranc (Huesca), after the completion of the road from Zaragoza to France via Somport. Its purpose was precisely to defend the new road.
It is a three-storey fortified building made of ashlar stone, with a rectangular ground plan and strongly rounded corners. There are flared arrow slits on all floors. It has a covered inner courtyard. Outside, there is a protective moat with a drawbridge. The roof is made of slate and follows the general plan of the building.
The Torreta de Fusileros has been restored and is open to the public and usually houses various exhibitions, fulfilling a cultural function.

Canfranc Village
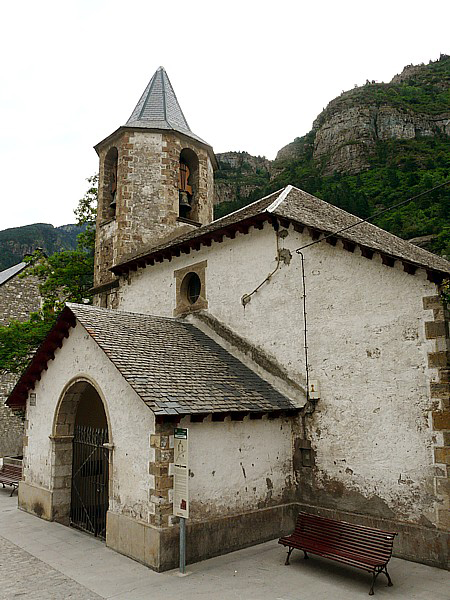
The old village of Canfranc was a frontier town and although its history is marked by the devastating fires it suffered in 1617 and 1944, it still conserves part of its ancient monumental heritage.
The remains of the castle, of medieval origin and enlarged in the 16th century, are preserved on a rock; the façade of the 14th century Aznar Palacín Tower; the parish church of La Asunción, with its four Baroque altarpieces; and the monumental complex of La Trinidad (church and convent), founded in the 16th century by Don Blasco de Les, served as a welfare centre to attend to the poor and pilgrims. Today, although it was spared the fires of 1617 and 1944, it is a beautiful ruin on the outskirts of the village, with signs of restoration in the near future.
Cave and dolmen of Las Güixas (Villanúa)
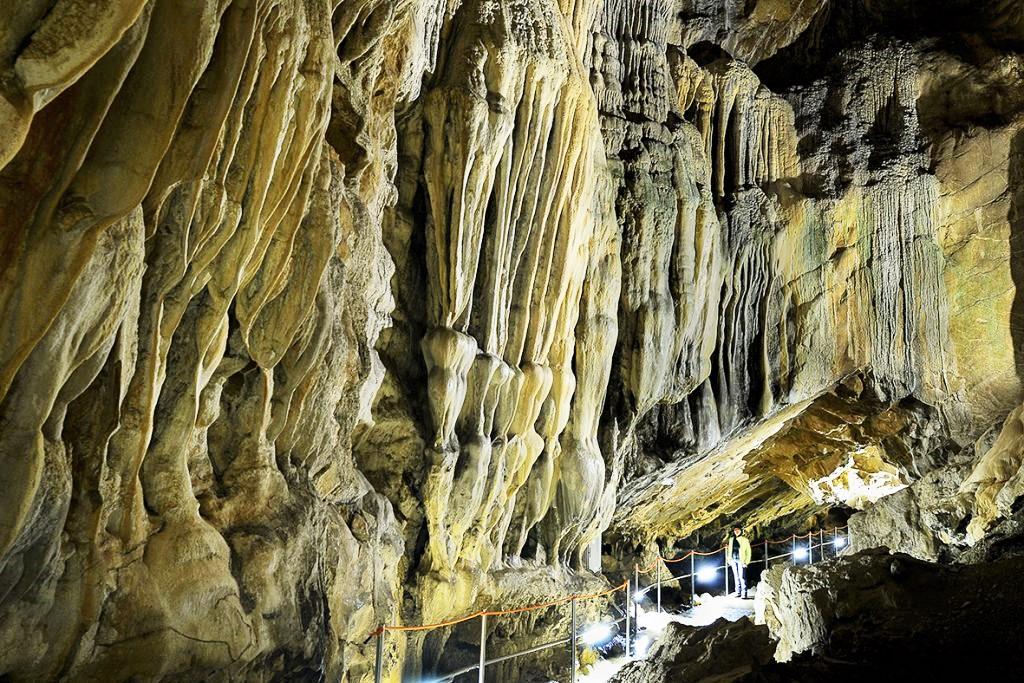
In the municipality of Villanúa are the so-called caves of the Güixas, under the Collarada massif, on the western slope and next to the Camino de Santiago.
The Güixas cave owes its name to a hollow that illuminates one of the chambers, which according to tradition was a shelter for witches and covens. It is a karst complex that preserves evidence of ancient human occupation. The interior of this chamber was excavated and static remains remain in the area of the tumulus, which is intact. The interior has several rooms, the highest of which is 16 metres high. The complex is
surprising for its stone formations, stalactites and stalagmites and natural columns that join the roof to the floor.
Next to the cave is the dolmen of Las Güixas, a megalithic monument from the Neo-Eneolithic period, of which the complete burial chamber, lateral monoliths and roof are preserved, while the tumulus that covered it is incomplete.
Tower of Aruej (Villanúa)
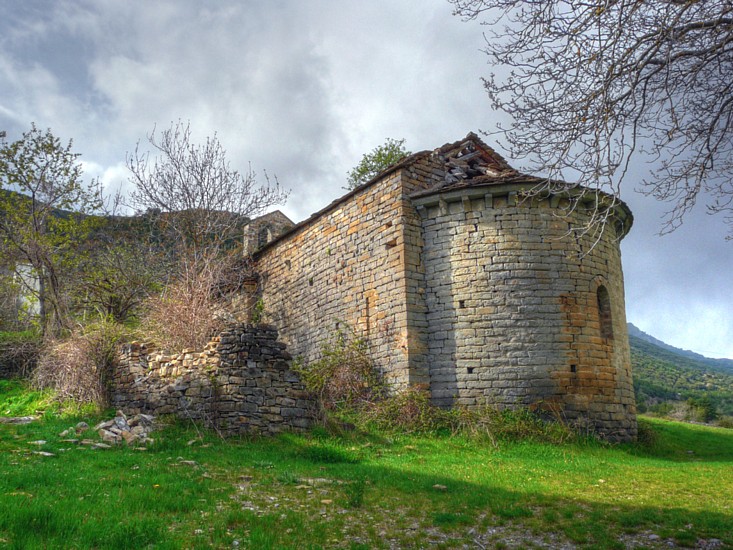
The place where this tower stands had different names such as Aruex or Arueg and even had its own town hall, despite being little more than a hamlet. It was a crossing point to France via the Central Pyrenees. The archpriesthood of Aruex, which belonged to the bishopric of Huesca until it passed to the bishopric of Jaca in 1571, was also located here. The Lordship of Aruex was created in the 17th century to defend this road militarily.
It is a slightly rectangular tower of great height, covered by a gabled roof, and its façades have preserved arrow slits. It also has windows framed in ashlars of original construction and some balconies that opened later, given its transformation into a dwelling.
Next to the tower there are other buildings. It is worth mentioning the small Romanesque chapel with a rectangular nave that has a semicircular arched window and a flared door and a belfry with a double opening.
Romanesque church of San Adrián de Sásabe (Borau)
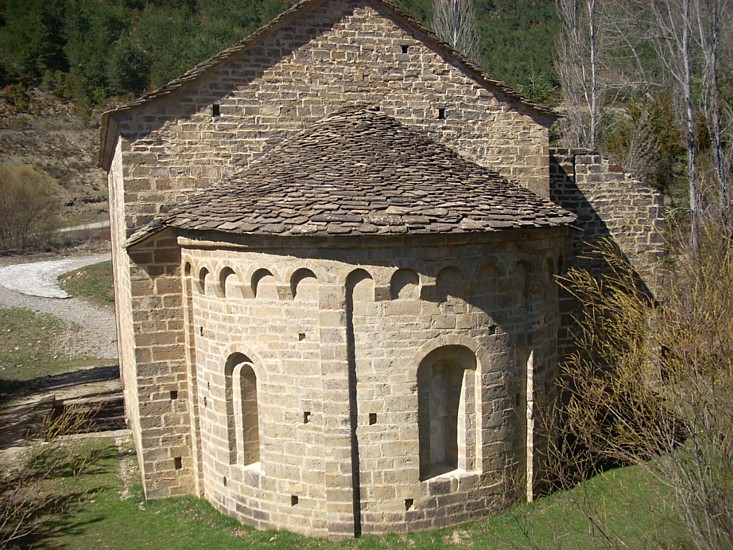
It is located in the municipality of Borau, in the Jacetania region, near the Calcín ravine. The monastery of San Adrián de Sasabe was ordered to be built by Lord Galindo Aznárez in the 11th century, in Romanesque style, on top of another Visigothic monastery. It was a monastery where the bishops of Huesca took refuge during the Arab invasion. Its history is surrounded by legends, such as the one that says that the Holy Grail was kept in this monastery before being transferred to San Juan de la Peña and later to the cathedral of Valencia.
At the end of the 16th century, a hermitage was built over the walls of the original church. It was progressively concealed by earth washed away by a torrent over the centuries. It was recovered in 1957.
It was originally built with a rectangular floor plan and a semi-cylindrical apse. A tower was built on the north wall that connected with the church. Its Romanesque doorway, framed by a moulding, has three archivolts that decrease in thickness. Two of the archivolts are voussoired on jambs, and between them there is a moulding on columns. Above it is a window that was used as an entrance to the church in times when the church was half- buried and used as a shelter by shepherds.
The exterior is also decorated, under the apse tile roof, with a frieze of Lombard arches and corbels decorated with figures such as the face of the bishop of Pamplona, Sancho Larrosa, who was the founder of this monastery church.
Hermitage of Santa María de Iguácel (Jaca)
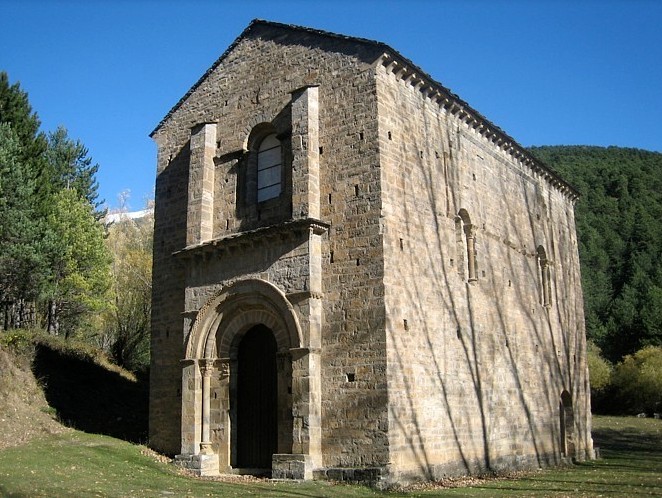
The church of Santa María de Iguácel is located in the region of La Jacetania, in the Garcipollera Valley, near the town of Castiello de Jaca. Its construction began between 1040 and 1050 by order of Lord Galindo and was financed by Doña Urraca and Count Sancho, King Sancho Ramirez’s ayo. It was a place of pilgrimage and a Benedictine monastery.
Its importance lies in the fact that it was one of the first churches in Aragon with a semicircular chevet, a typology that would spread throughout the Jacetania region. It also contains important pictorial and sculptural works. It was built in several phases and had different owners.
The original plan of this church consisted of a rectangular nave with a semicircular chancel preceded by a small presbytery built in regular ashlar. The chancel is covered with an oven vault and originally had three openings that were closed to decorate the wall with paintings.
The south façade has three windows with double semicircular arches and a door that opens onto the nave. On the western façade there is another door built in a second phase. The main doorway opens at the foot of the church. It is framed by five archivolts, one of which is decorated with the characteristic chequered pattern of Jaque art. In a second phase of construction, a tower was added.
It houses an important Romanesque sculptural ensemble: capitals, modillions with vegetal, geometric and figurative decoration and a column base dating from the 11th century.
Inside, the chancel preserves the remains of paintings from the second quarter of the 15th century, in the International Gothic style, arranged in horizontal registers. The painting is divided into several registers: twelve saints are depicted in the first register, the Virgin and her life in the central register and Calvary in the upper register.
There is also a frontal in tempera on wood with nine religious scenes from the life of the Virgin, dated 1203-1213, which also depicts Saint Michael fighting the devil.
The free-standing sculptural works from Iguácel are kept in the Diocesan Museum of Jaca. Among them is a Romanesque carving of the Virgin of Iguácel, enthroned, which shares characteristics with the Romanesque carvings from Agüero and Ayerbe.
Another element worth mentioning is the original grille that closed the apse from the end of the 11th and beginning of the 12th century, one of the oldest in the Peninsula.
Cathedral of San Pedro de Jaca
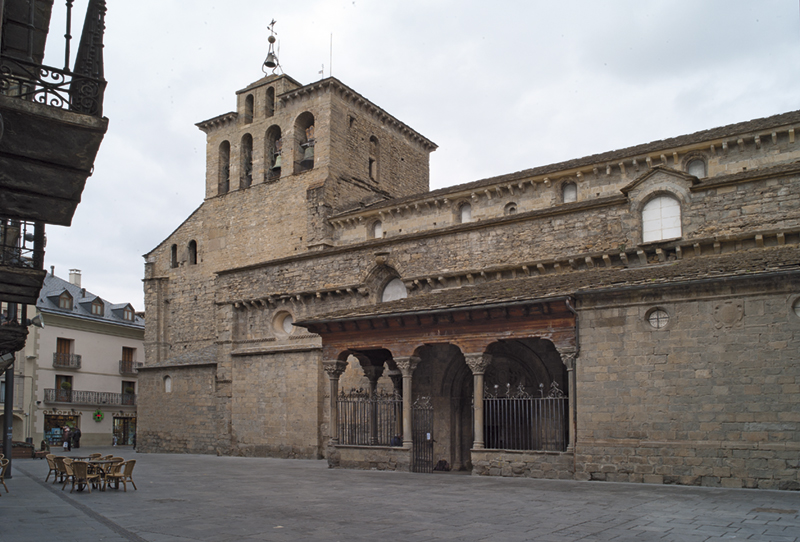
Jaca Cathedral is considered to be one of the most important temples of early European Romanesque architecture. Its construction from 1077 onwards by order of King Sancho Ramírez is closely linked to the decision to strengthen the city’s status as the capital of the Kingdom of Aragon and the granting of the privileges that allowed it to grow and develop as a thriving commercial centre on the route of the Pilgrim’s Way to Santiago and as a political centre of Aragon.
The cathedral conserves its basic structure and Romanesque configuration: a basilica floor plan with three naves of five bays with their corresponding aligned apses, two access doors and a slender dome.
The mastery with which they built this harmonious temple, the refinement with which the capitals of the columns of the two doorways were carved, the exterior window of the only original apse that has survived and the large chrism on the main door demonstrate that they were the work of true masters. The present building is the result of successive alterations, extensions and destruction.
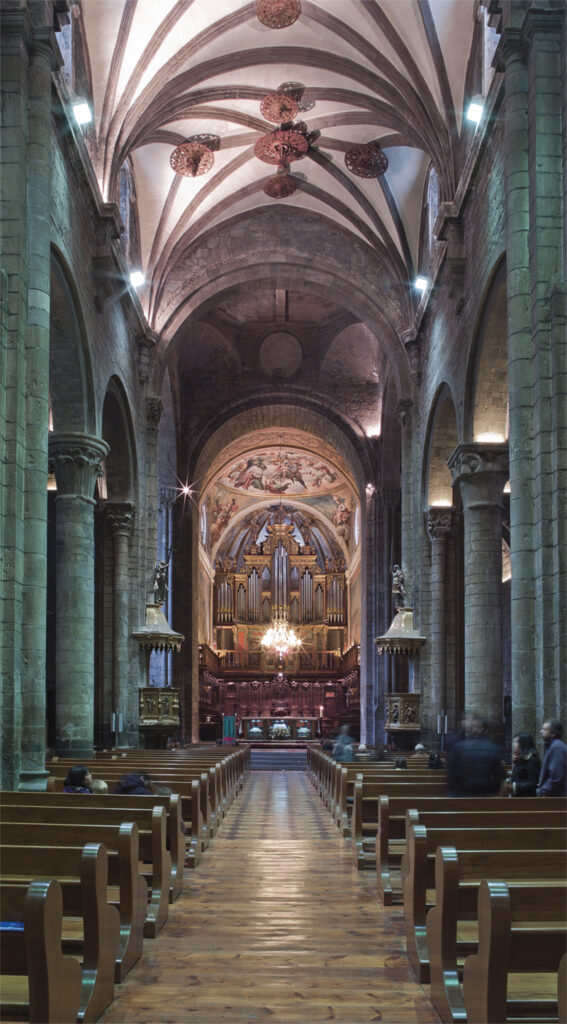
Tower of the Merino, the Clock or the Prison (Jaca)
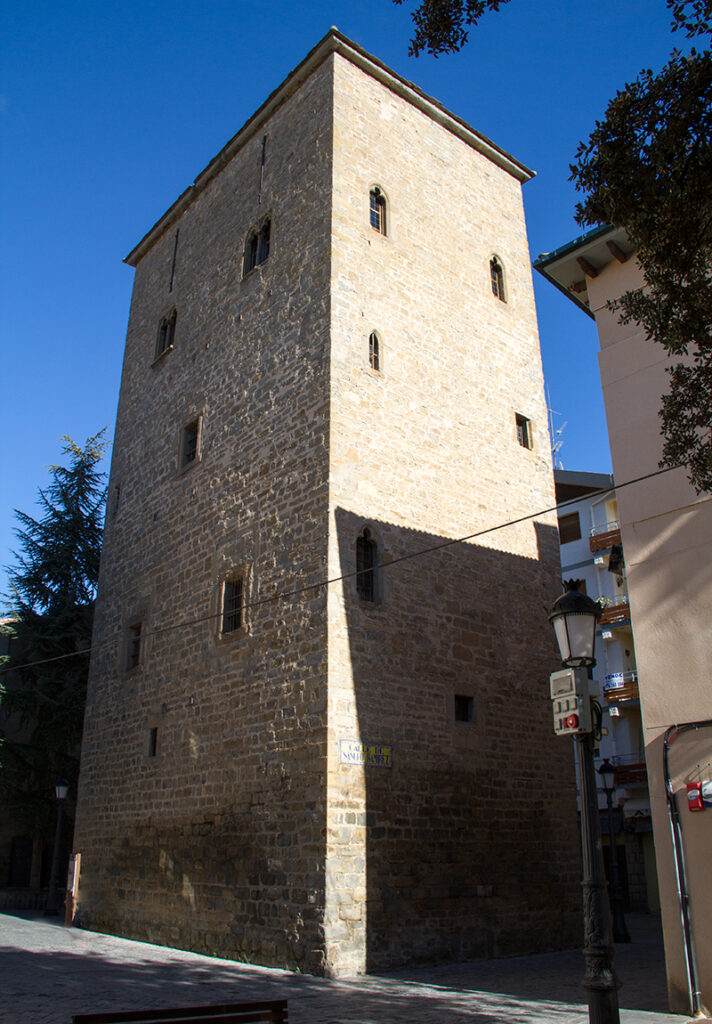
This Gothic tower was built in 1445 as the residence of the city’s merino, although shortly afterwards it was used as a prison when the so-called ecclesiastical prison next to the cathedral burnt down. Once it was rebuilt, the tower was sold and passed through various owners until 1559, when it was bought by the Town Hall to house a clock, hence its name.
It is a rectangular tower, built with irregular stones and very slender. It is divided internally into four floors, illuminated by Gothic windows, some with tracery or geminates. The entrance door is located on the north side at ground level and consists of a semicircular arch. In the recent restoration, both the spire (now covered by a hipped roof) and the clock were removed.
Heritage Legacy
Otros lugares de interés
Iglesia románica de San Miguel Arcángel (Castiello de Jaca)
Iglesia de Santiago (Jaca)
Antiguo Hospital de Peregrinos (Jaca)
Ciudadela de Jaca
Santa Cruz de la Serós (Iglesia de Santa María y San Caprasio)
San Juan de la Peña (Jaca)
Iglesia románica de Binacua
Palacio del Priorato (Santa Cilia)
Iglesia y Torre de Arrés
Arquitectura civil de Martes
Iglesia de Mianos
Arquitectura civil de Artieda
Castillo, iglesia y arquitectura de Ruesta
Arquitectura civil de Undués de Lerda
Arquitectura civil de Berdún
Iglesia y arquitectura civil de Sigües
Ruinas de la muralla e iglesia de Tiermas


